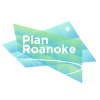Building Safety Month
Celebrate Building Safety Month This May Building Safety Month is an international campaign celebrated in May to raise awareness about building safety. For more than 44 years, Building Safety Month has reinforced the need for the adoption of modern, regularly-updated building codes, and helps individuals, families and businesses understand what it takes to [...]

